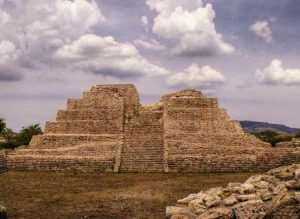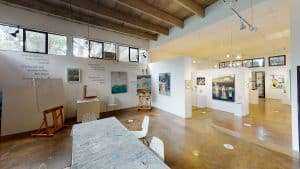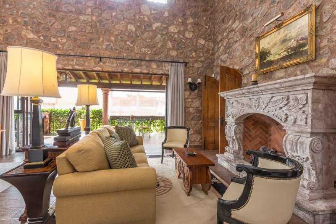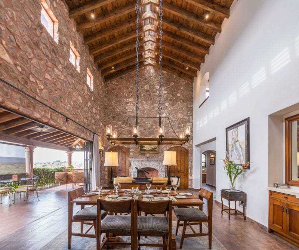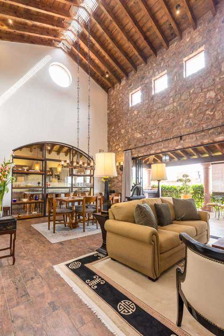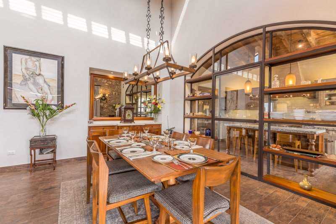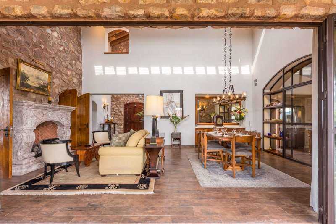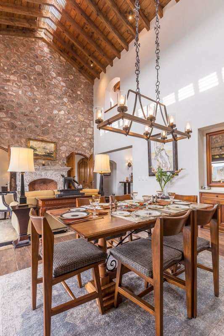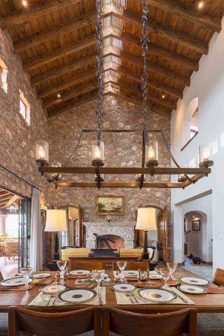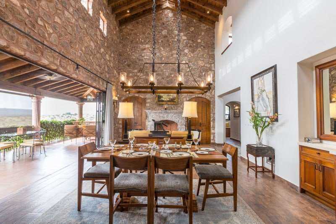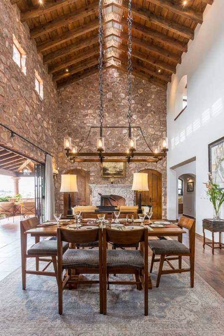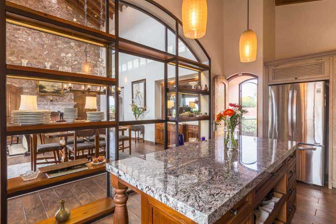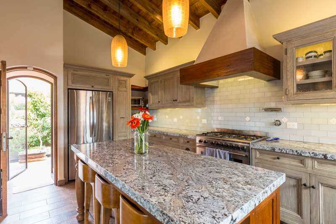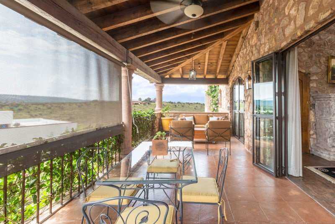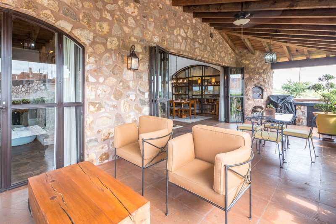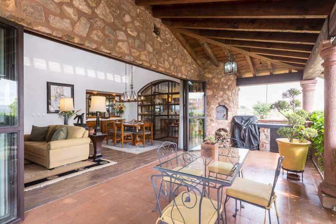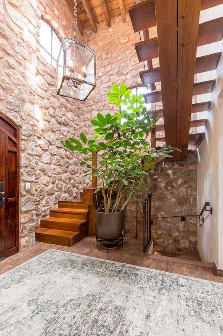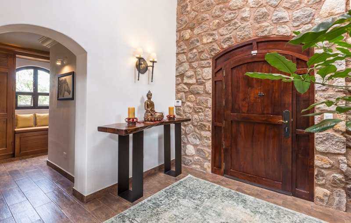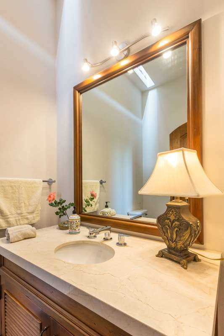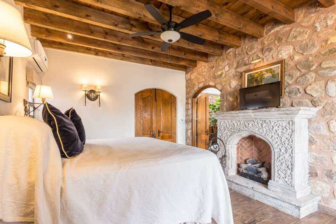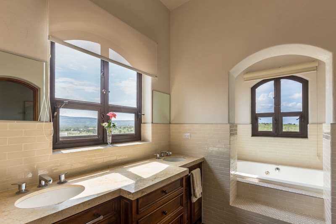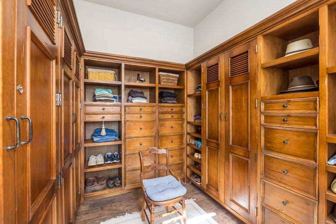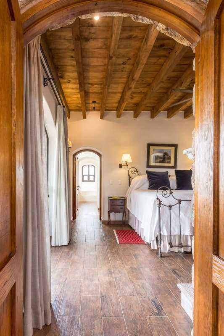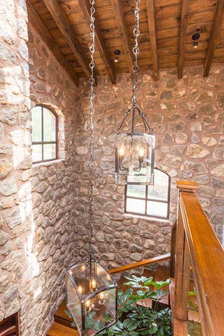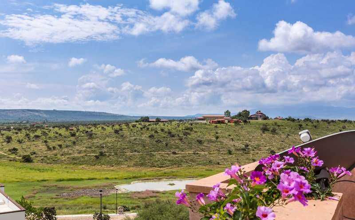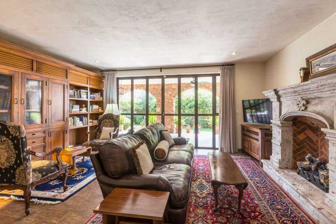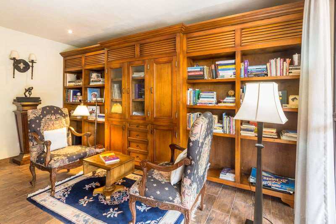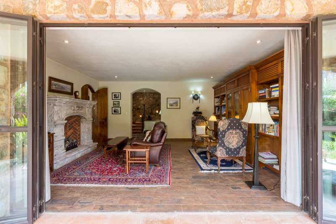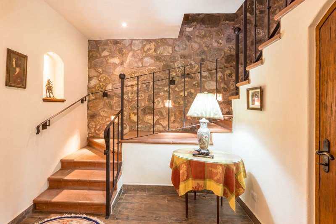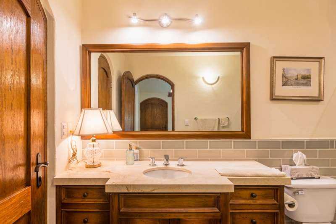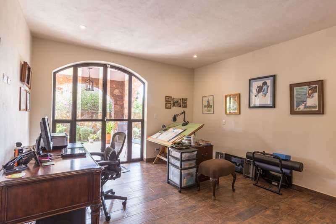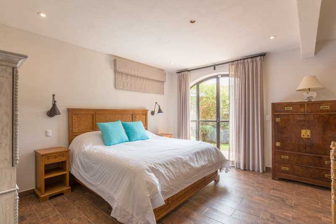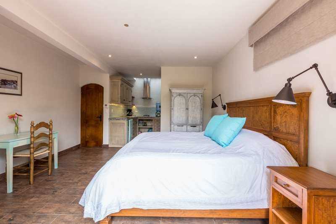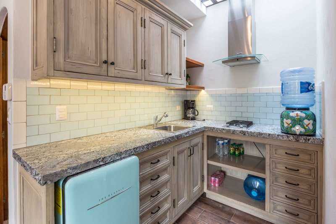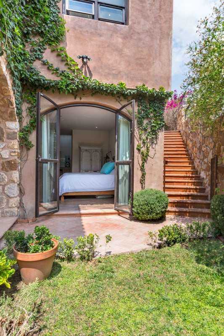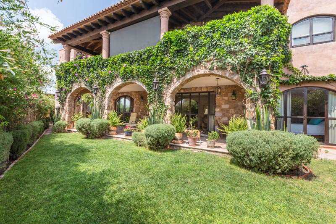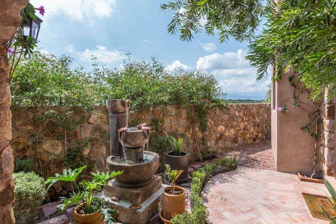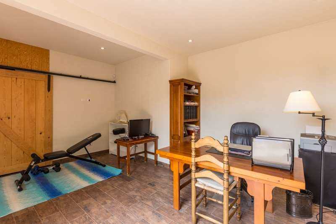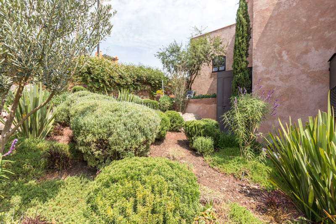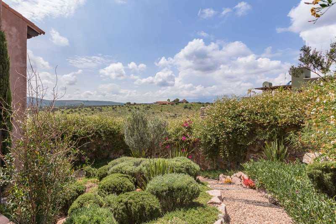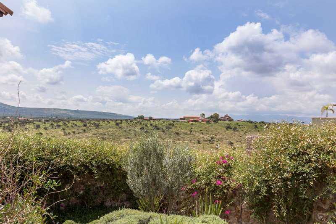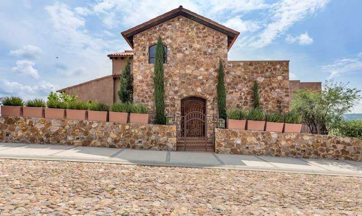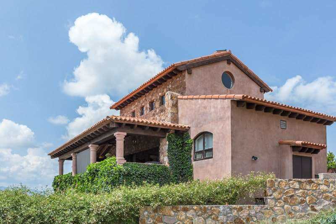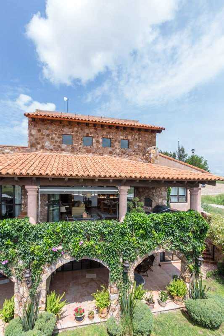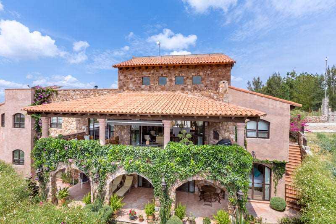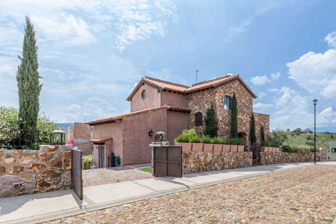Description
Come stroll through this stunning Tuscan style stone home in Hacienda La Presita, a gated community only 5.5 kilometers from Centro. Designed by well-known architect Oscar Gallardo, this home does not fail to delight with his signature framing of views and creation of dramatic spaces. Accentuated by vaulted ceilings and exposed beams, only the highest quality materials and construction meet Gallardo’s standards of excellence.
Enter the house thru grand carved doors into a double height foyer with exposed wood stairs going up to a sunny terrace. A few steps more enter a double height grand salon, the soul of the house, where a vaulted
wood beamed ceiling and full wall accordion doors open to the main terrace, creating a large spacious indoor outdoor room with a grand view of the valley and the mountains toward SMA.
The fully equipped gourmet kitchen is sure to meet every requirement of the epicure and delight every guest with its beautiful design.
Enjoy the possibility of one level living with the grand master bedroom with elegant cantera gas fireplace, elegant bathroom, custom walk-in closets, double sink cabinetry, and jetted tub.
Going downstairs, find the TV-Library which opens gracefully out to the garden. Both the second and third bedrooms open to the garden where you may wander through the fragrant green oasis which lends the house its name, “Jasmine Gardens.”
The third or guest bedroom is a comfortable studio casita with a kitchenette and its own separate private entrance.
The property is well maintained with an excellent security and management team. Beautiful green spaces, easy walking on paved sidewalks with plenty of room to enjoy. The community includes a tennis court, large clubhouse with sauna/showers/lockers/ heated pool, and gymnasium.
DETAILS:
3 bedrooms, 3 and a half baths
Separate office/studio
Granite counters and custom cabinetry.
One of a kind Mesquite hand carved front door.
Living/dining area with high vaulted ceiling/skylight, folding door opens to the main terrace. Includes a working gas fireplace with carved cantera mantle.
There are a total of 3 working gas fireplaces; Library, Living room, main bedroom.
Large gourmet kitchen with Italian granite counter tops, quality cabinetry, Island with sitting area, reverse Osmosis water purification system, large hammered copper sink, pantry.
Parking area right next to kitchen for easy access, with electric gate.
Whole house water filtration and softening system.
Home Security System.
Mature gardens include: olive trees, orange, lemon, pear, plum, brush tree, pomegranate, cypress and jasmines surrounding the entire home. Lavenders, rosemary, and a variety of grasses. A Zen style fountain provides you with sounds of a peaceful waterfall. Substantial stone wall surrounds the entire property. Pet Friendly.
Lower level terrace and main terrace both have cantera stone floors.
Main level terrace includes a pizza oven, granite counter and sink with storage area, and a space for barbecue grill.
Tons of storage; Large cabinets with bench area and window overlooking the garden.
Storage bodega, and gardening bodega.
Large spacious Library includes an entire wall of book shelves and storage cabinetry. (approx.. 16 feet long).
Good size laundry room with large double sink, storage, and abundant light from the skylight.
Split air conditioner and ceiling fan in main bedroom.
Ceiling fans on both terraces.
Blinds and curtains included.
*The original price is in pesos $14,500,000 pesos, the price in dollars is based on the exchange rate of 20 pesos per dollar and may vary
Details
-
Land475 M2
-
Rooms3
-
Bathrooms3
-
Half Bathrooms1
